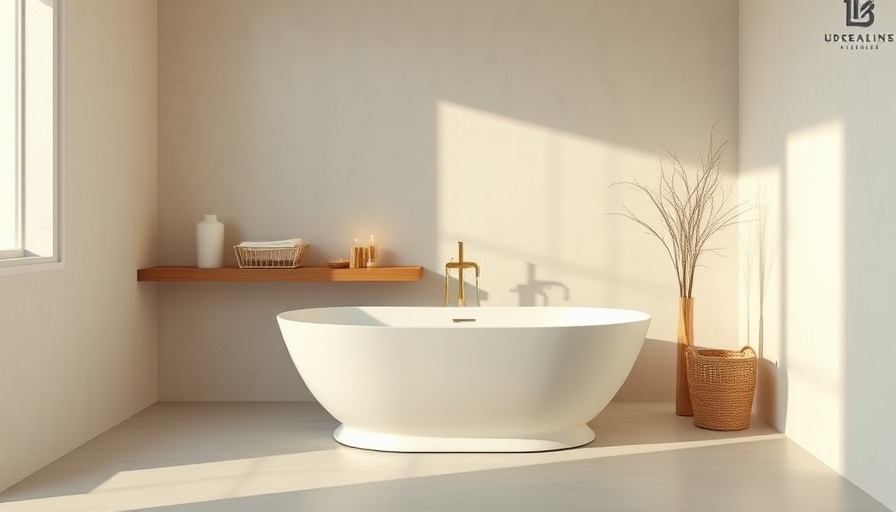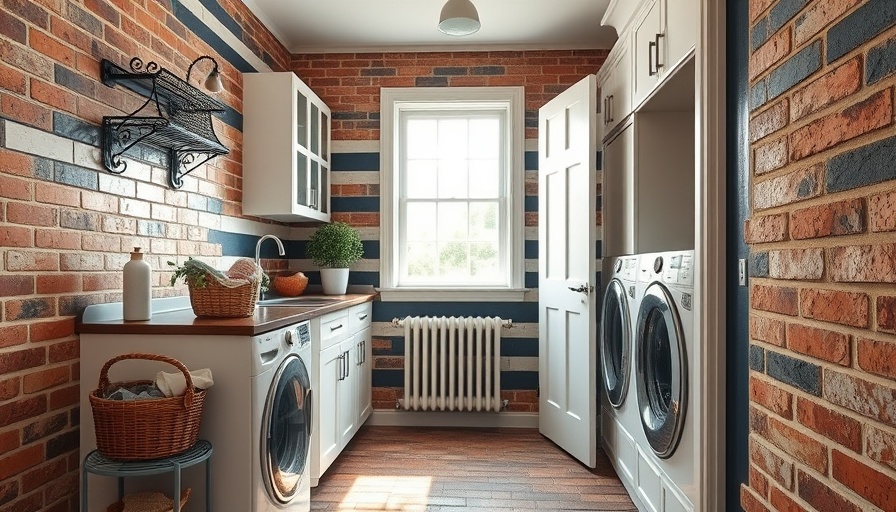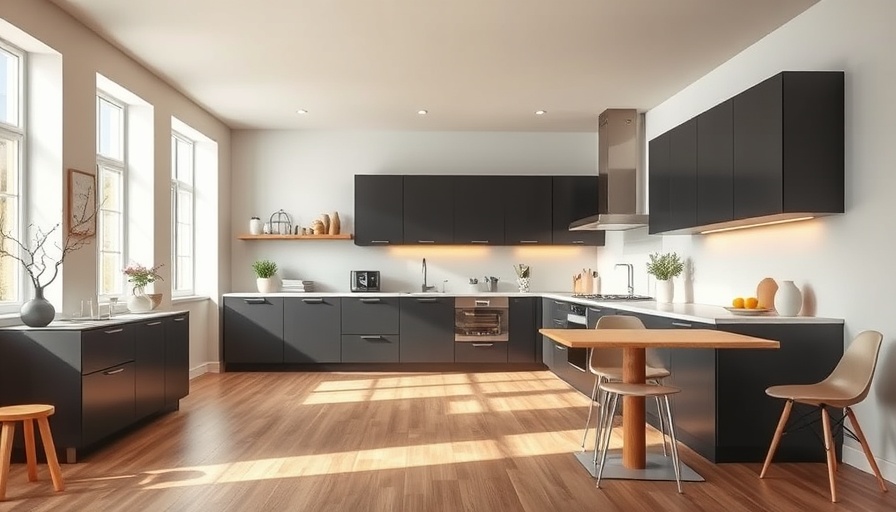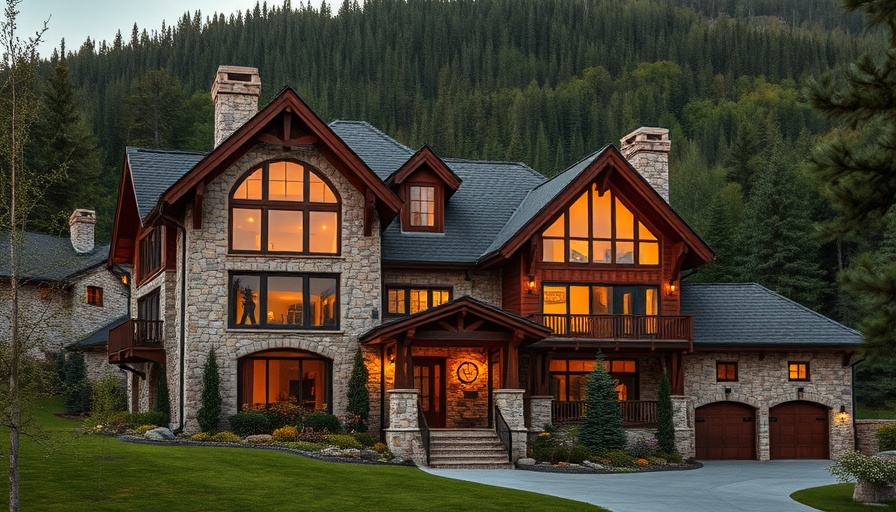
Understanding Bathroom Upgrade Trends: A Guide
The bathroom renovation can be a daunting task, both financially and logistically, especially given the average remodel costs ranging from $6,600 to $18,000. With high stakes involved, it’s imperative to choose features that offer lasting value. This guide aims to illuminate common bathroom upgrades that promise style but deliver disappointment instead.
Why Trendy Doors May Be a Trap
One of the most popular design fads has been the installation of trendy doors, especially barn doors. While these have added charm to many homes, they often lack functionality. Interior designer Natalie Howe warns against such trends that eventually fade: "They may not provide the best sound control or privacy." Instead, homeowners should consider replacing dated designs with something more timeless and tailored that can withstand the test of changing styles.
The Pitfalls of Wall-Mounted Toilets
Wall-mounted toilets are often lauded for their sleek appearance in modern bathrooms. However, general contractor Peter Andra points out the practical challenges they present: “They are expensive and entail complicated installation that may require significant plumbing updates later.” Opting for a floor-mounted toilet with a skirted trapway can ensure a seamless look without the risk of future modifications.
All-White Designs: Beautiful but Boring
Many consider an all-white bathroom a safe choice; however, without contrast, it often becomes sterile rather than serene. Howe advises incorporating depth through varied tones and textures. A visually engaging bathroom doesn't require loud colors; instead, it can achieve elegance through careful layering and thoughtful design.
Open Concept Bathrooms: The Reality Check
While they provide a contemporary aesthetic, open-concept bathrooms can lead to practical issues such as water splashing and humidity concerns. Andra suggests ensuring that any open space incorporates appropriate waterproofing and splash-resistant features, such as properly sized shower glass, to achieve both style and practicality.
Vessel Sinks: Seems Trendy but Not Timeless
Vessel sinks may offer a trendy touch to a bathroom remodel, but both Howe and Andra express reservations about their longevity. Due to their unique setup, installing a vessel sink usually requires custom modifications that may not accommodate future changes. Rather than opting for the latest sink fad, a classic under-mounted sink can deliver function and style for years to come.
Patterned Tiles: A Trend You Might Regret
Incorporating bold tiles can provide character to a room, but bright patterns lose their appeal quickly. They can date a renovation faster than anticipated. Instead, consider more versatile and neutral tiles that can serve as a backdrop for future design changes while still allowing room for creativity in your decor.
The Benefits of Thoughtful Bathroom Planning
Taking a step back to think strategically before diving into your renovation will prevent costly mistakes down the line. Stick to classic materials and designs that not only add value to your current home but can appeal to potential buyers in the future.
What You Need to Know Before Your Next Bathroom Project
Before embarking on a bathroom remodel, consider focusing on functionality over fleeting aesthetics. Incorporating materials that will stand the test of time, and avoiding the lure of overhyped trends, can lead to smarter, more satisfying renovations. Planning and forethought can transform your bathroom into a serene oasis rather than a regrettable pitfall.
 Add Row
Add Row  Add
Add 



Write A Comment