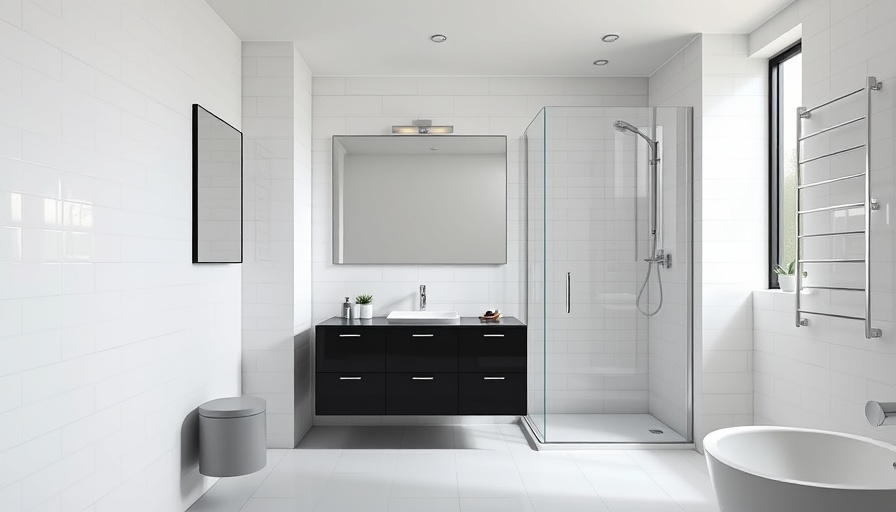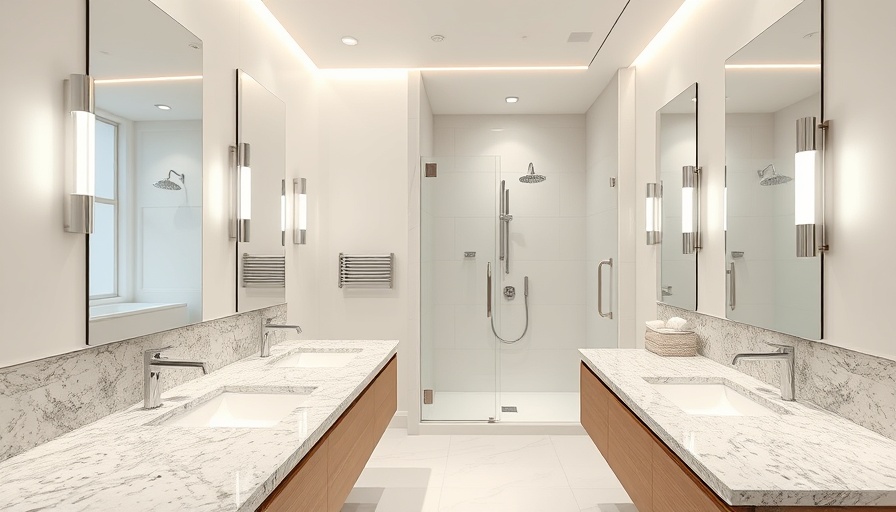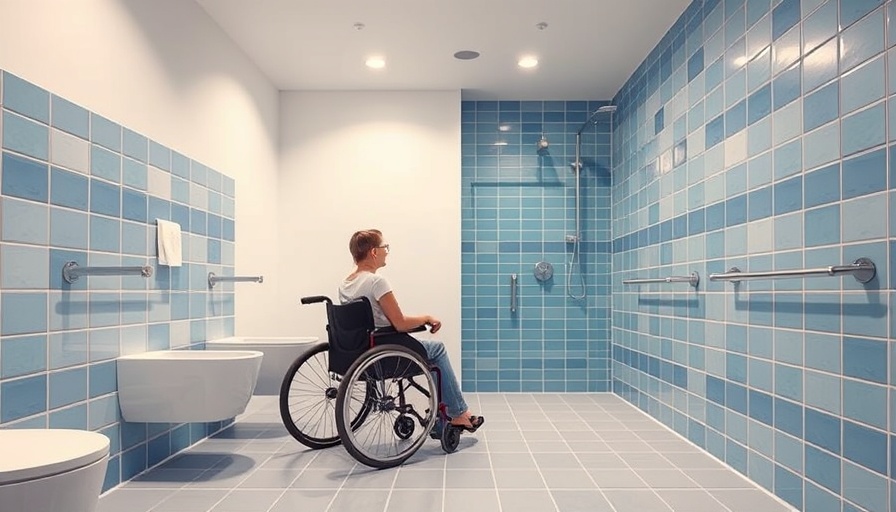
Transform Your Small Bathroom with Smart Design Choices
When it comes to small bathrooms, creativity is essential to maximize every square foot. These spaces often feel cramped and neglected, but with intentional design, they can be transformed into stylish and functional retreats. Our guide highlights practical space-saving ideas that have successfully enhanced numerous compact bathrooms, turning them into efficient havens.
Floating Vanities: The Magic of Wall-Mounted Fixtures
A floating vanity is a game changer for small bathrooms. Not only does it create an illusion of more space by exposing the floor beneath, but it also provides ample storage options. You can store baskets, bins, or laundry hampers underneath, maintaining a clean and organized look.
Design Tip: Opt for vanities with built-in drawers to eliminate the need for additional storage cabinets. We’ve seen excellent results from a custom floating vanity complete with deep drawers, providing both luxury and functionality.
Corner Sinks: Maximizing Unused Spaces
If your bathroom layout features awkward pathways, installing a corner sink can dramatically improve the room’s flow. This allows the utilization of often-overlooked spaces, freeing up vital square footage. Corner installations are particularly beneficial in narrower bathrooms where a traditional sink might overpower the layout.
Wall-Mounted Toilets: Sleek and Space-Efficient
A wall-mounted toilet not only saves floor space but also contributes to a cleaner, streamlined aesthetic as the tank is concealed within the wall. This design can create an illusion of more legroom and adds a modern touch to your bathroom.
Considerations: While these toilets may require modifications to your wall, the end result is worth it. It’s a stylish solution that can significantly free up space.
Recessed Shelving: Discreet Organization
Recessed shelves are a brilliant way to store toiletries and towels without taking up precious space. These built-in shelves can be added into empty wall spaces, providing both storage and a sleek look.
For example, utilizing nook areas produces an organized and visually appealing storage solution. Practical organization not only clears clutter but enhances the visual appeal of small bathrooms, transforming them into neat retreats.
The Power of Mirrors in Space Expansion
Mirrors are a simple yet effective tool for making any bathroom feel larger. Placing a large mirror across from a window can enhance natural lighting and create depth within the room. Full-length mirrors or mirrored cabinets can further amplify this effect, making small spaces feel airy and expansive.
Practical Tips for Small Bathroom Remodeling
When embarking on a small bathroom remodel, consider these actionable insights:
- Assess Your Layout: Determine what works and what doesn’t. Avoid layouts that create obstructions.
- Choose Light Colors: Soft palettes can visually expand the space.
- Incorporate Multi-Functional Fixtures: Look for pieces that serve more than one purpose, such as mirrors with integrated storage.
Feel Empowered to Design
Incorporating these space-saving designs and ideas will not only improve functionality in your small bathroom but also enhance its beauty and comfort. As you plan your remodel, remember that creativity, practicality, and thoughtful intent are your best tools.
Never underestimate how these transformations can make your small space highly functional and visually stunning. Before you start your project, explore these design options that adapt to your lifestyle but don’t compromise style. When you take a smart approach, a small bathroom can become a significant design opportunity.
Ready to elevate your small bathroom? Begin your remodel with the knowledge that every small change can lead to significant improvements. Your dream bathroom awaits!
 Add Row
Add Row  Add
Add 



Write A Comment