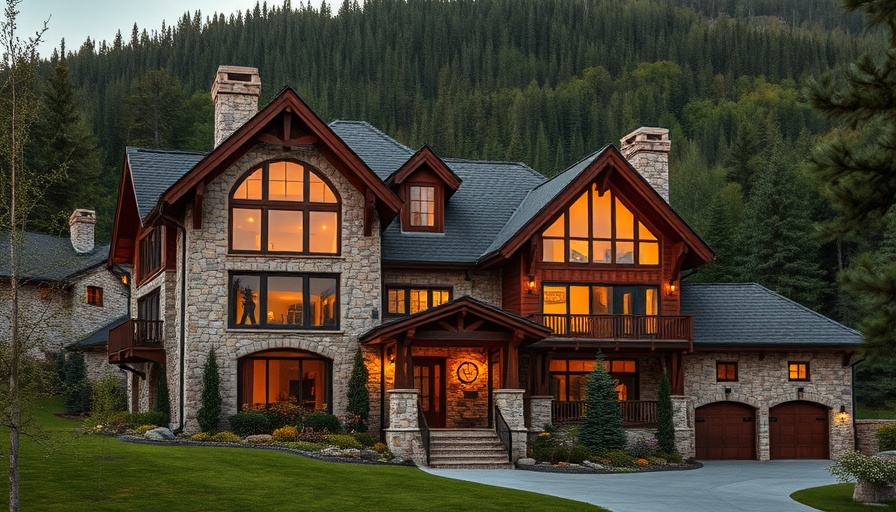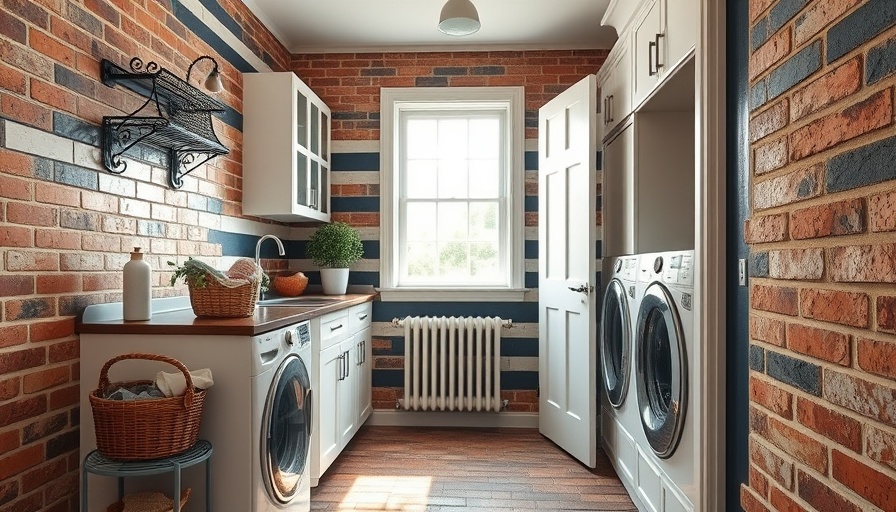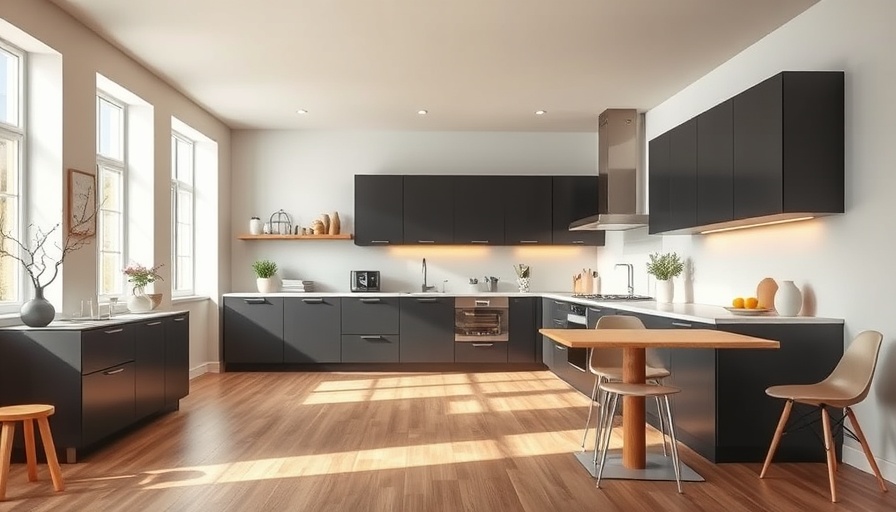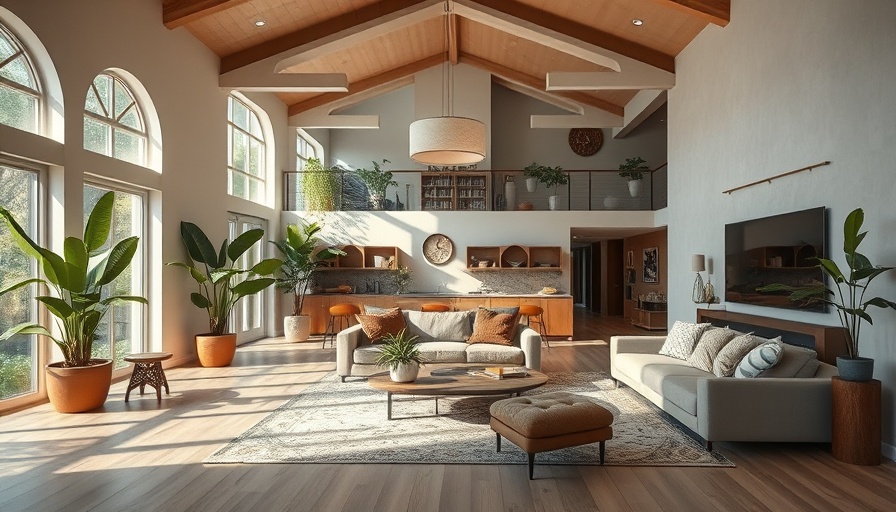
Understanding the Unique Challenges of Mountainous Terrain
Building a home in mountainous regions is no small feat. It requires a thoughtful approach that accounts for the unique challenges posed by steep slopes and shifting soil. Every foundational decision, from the angle of the land to the site-specific structural requirements, must reflect a deep understanding of nature's rules. For homeowners looking to build in these areas, grasping how the building's foundation interacts with the natural landscape is crucial. The foundation isn’t merely a support system; it serves as a vital bridge between architectural design and the geological context of the site.
Innovative Techniques for Crafting Stepped Homes
One of the most effective ways to accommodate sloped sites is through stepped footings. This technique allows houses to gracefully adapt to the natural gradient, minimizing the need for excessive excavation. With retaining walls providing necessary earth support, homes can coexist with their environments rather than resisting them. In areas prone to seismic activity, careful planning can prevent structural failures, ensuring durability that withstands the tests of nature.
Designing for Climate Resilience
Mountain climates can be harsher than what many anticipate. Strategic positioning of living spaces to optimize natural light while shielding against winter winds becomes a cornerstone of effective design. Homes equipped with deep overhangs and energy-efficient windows help maintain comfortable indoor temperatures while reducing energy costs. Proper drainage strategies mitigate moisture issues, ensuring the longevity and comfort of the living environment amidst unpredictable weather patterns. These designs aim not just for aesthetic beauty but for a sustainable cohabitation with the elements.
The Aesthetic Value of Local Materials
Choosing materials sourced from the local environment enhances both the structural integrity and aesthetic appeal of mountain homes. Utilizing regional stone and timber creates a natural aesthetic that blends seamlessly with the landscape, ensuring that the home ages gracefully in its setting. It reduces transportation costs considerably while fostering a strong sense of place, which is often lacking in homes built with materials shipped from afar.
Embracing Split-Level and Terrace Concepts
Incorporating split-level designs facilitates efficient use of space on steep land. This design minimizes long, sprawling corridors and maximizes the use of vertical space. Terraces can transform otherwise neglected areas into beautiful outdoor living spaces, creating gardens and seating areas that take advantage of spectacular views. These outdoor zones contribute an additional layer of livability to homes while respecting the natural terrain.
Energy Efficiency Through Passive Solar Strategies
Mountain homes can greatly benefit from passive solar strategies and thermal mass storage. Utilizing south-facing windows can harvest sunlight in the colder months, making it crucial to pair them with materials that retain heat. Additionally, renewable energy sources like solar panels can support energy independence, helping homeowners achieve self-sufficiency while also lowering their utility bills. By focusing on energy efficiency, homeowners can maintain a comfortable indoor climate even during the harshest weather conditions.
 Add Row
Add Row  Add
Add 



Write A Comment