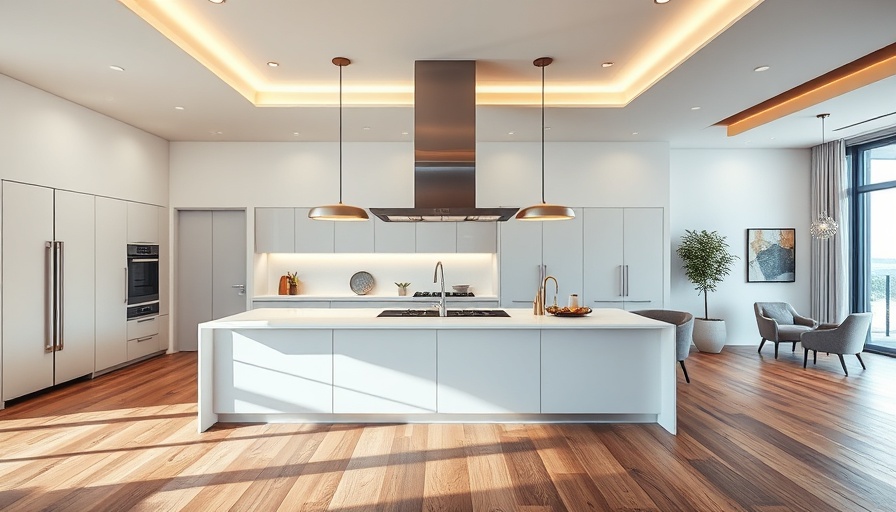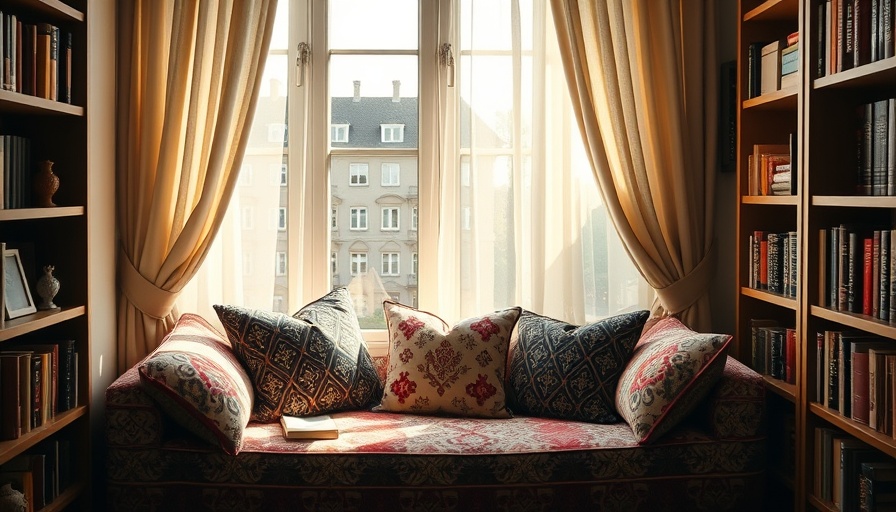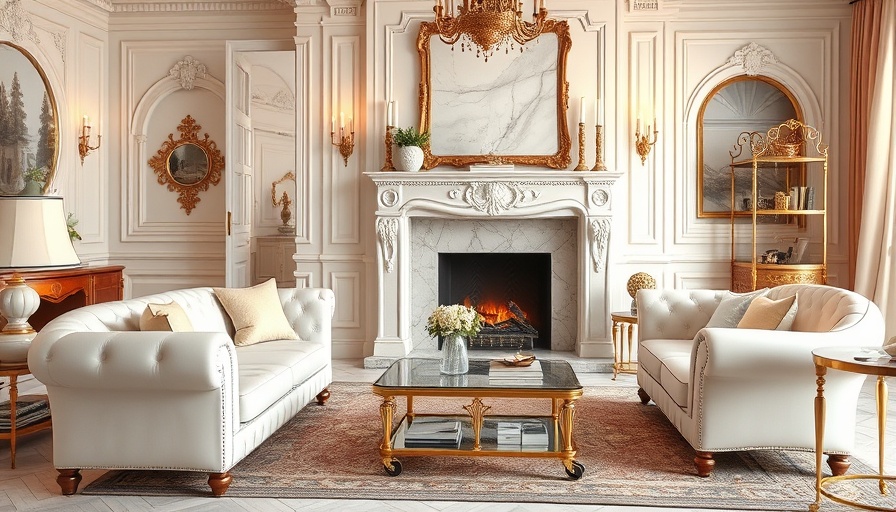
Understanding Open Floor Plans: A Modern Lifestyle Choice
Choosing between open floor plans and defined spaces is more than just a matter of aesthetics; it significantly impacts your daily living experience. Open floor plans aim to remove barriers between spaces, creating an expansive area that encourages social interaction and flow. This design allows natural light to flood the living spaces and promotes a seamless transition between cooking, dining, and entertaining.
The Allure of Defined Spaces: Privacy and Functionality
On the other end of the spectrum are defined spaces, where clearly separated rooms offer a sense of containment. This layout can enhance acoustic and visual privacy, making it easier for family members to focus on different activities simultaneously. Whether you need a quiet area for work or a calm escape for reading, defined rooms cater to those needs effectively.
The Great Debate: Open vs. Defined Spaces
The increasing popularity of open floor plans reflects changing societal norms, particularly as they facilitate entertaining. They’re often deemed better for social interactions, allowing hosts to remain present during gatherings. Conversely, defined spaces are making a comeback as families reevaluate what they need from their homes, especially in light of recent global events that have underscored the importance of home environments.
Hybrid Solutions: Merging the Best of Both Worlds
Fortunately, a hybrid solution can serve as a middle ground for discerning homeowners. This approach retains the spaciousness of open designs while still being able to separate distinct areas through sliding doors or creative furniture arrangements. By having versatile spaces that can transition from open to semi-closed, families can adapt their homes according to the occasion.
The Impact of the Pandemic on Home Design Choices
As people spent more time at home during the pandemic, the need for functional spaces became more pronounced. Home offices became essential, and families sought ways to create areas that could serve multiple purposes. With the right design choices, homeowners can achieve a delicate balance that promotes both connectivity and privacy.
Making the Right Choice for Your Lifestyle
The decision between open floor plans and defined spaces ultimately comes down to personal preference and lifestyle needs. Homeowners should consider their daily routines, the number of people in the household, and how they like to spend their leisure time. Understanding these factors can guide your decision.
Actionable Insights for Homeowners
To navigate these design choices effectively, some steps to consider include:
- Assess your lifestyle: Evaluate how you live, entertain, and relax in your space.
- Consider your future needs: Anticipate family changes or lifestyle shifts that might require flexibility in design.
- Embrace elements of both designs: Don't be afraid to mix aspects of open and defined spaces to create what works best for you.
Conclusion: Why Your Space Matters
Ultimately, whether you opt for an open floor plan, defined spaces, or a hybrid design, ensure it reflects how you live and interact with your family. Take the time to evaluate your lifestyle, needs, and preferences to make a savvy home design choice.
Discover More About Perfecting Your Home Layout
For more insights into home design, practicality, and DIY projects, explore resources that provide helpful tips and guidelines tailored to homeowners.
 Add Row
Add Row  Add
Add 



Write A Comment