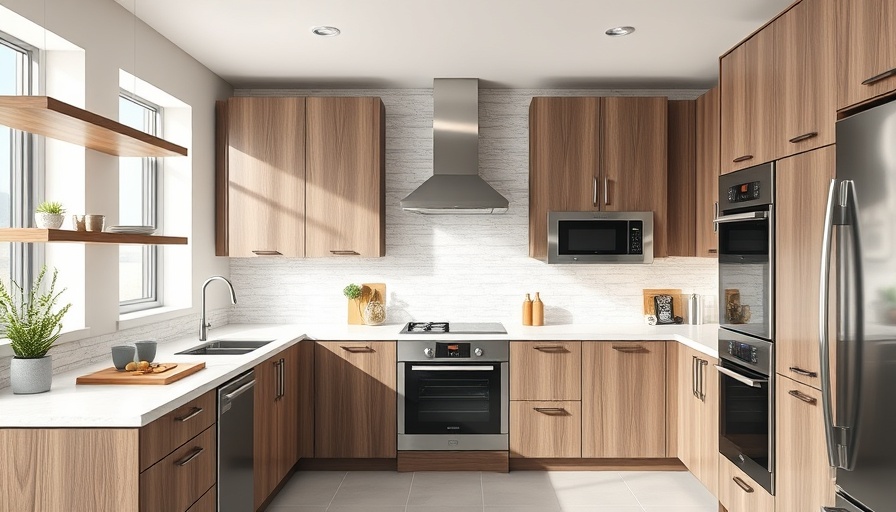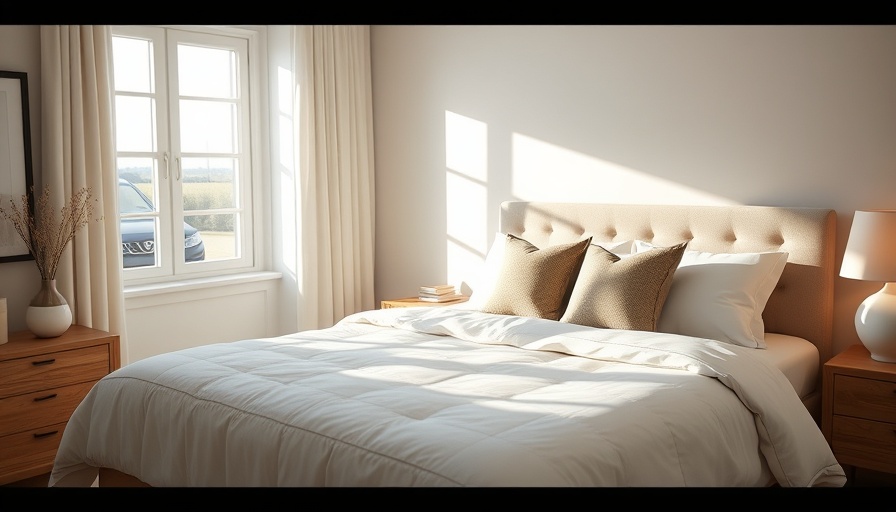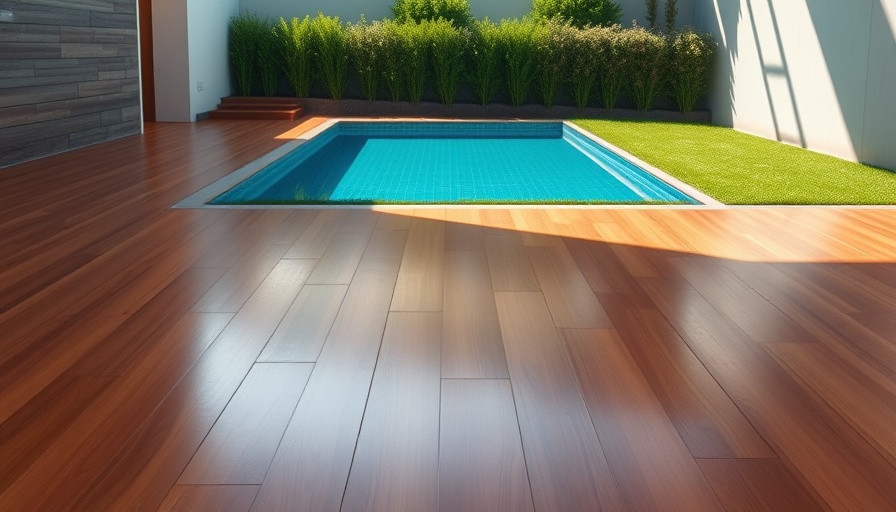
Transform Your Small Kitchen: The Best Layouts for Efficiency and Style
Designing a small kitchen isn't just about making sacrifices. It's about optimizing every inch and turning your cooking space into a haven of efficiency and style. For homeowners, especially those with limited space, knowing how to utilize available area smartly allows for creating beautiful, organized, and functional kitchens.
The One-Wall Kitchen: Elegant Simplicity
A single wall kitchen, often referred to as a one-wall kitchen, is a minimalist solution that showcases elegance without compromising functionality. This layout places all essential appliances and storage along one wall, making it ideal for studio apartments or small spaces where style and practicality are crucial. Everything is at your fingertips—reducing unnecessary movement and enhancing workflow.
Within an open-plan setup, the single wall layout keeps the kitchen area lighter and leaves room for dining or lounge furniture, thus saving valuable floor space. Utilize vertical storage by installing tall cabinets that reach the ceiling, creating ample storage without crowding the floor area. Consider incorporating sleek, handleless designs to keep the aesthetic clean and modern.
Utilizing under-cabinet lighting can help illuminate workspace areas, giving the illusion of a more expansive cooking area. Additionally, a rolling prep cart could serve as an ingenious way to include extra countertop space. It can be easily stored away when not in use, aligning with the minimalist theme of the design.
The Galley Kitchen: A Masterclass in Efficiency
The galley kitchen is favored for its efficiency, making it a top candidate for smaller spaces. This layout features two parallel countertops, effectively forming a corridor that encourages fluid movement between essential kitchen tasks like preparation, cooking, and cleaning. By adopting the 'kitchen work triangle' principle—stove, sink, and refrigerator situated in close proximity—you ensure everything is accessible.
To avoid a cramped feel, selecting lighter paint colors for walls and cabinetry can work wonders. Lighter hues create an airy atmosphere and make your small kitchen visually appealing. A mirrored backsplash not only modernizes your kitchen makeup but also contributes to a sense of increased space.
If you can forego upper cabinets on one side in exchange for open shelving, you can create a less claustrophobic environment. This design decision can also personalize your space with decorative dishware or cookbooks while still allowing for practical storage.
Embrace Open Shelving for a Unique Touch
Open shelving represents a unique opportunity to enhance small kitchens' appeal and functionality. Not only does it save square footage, but it also allows homeowners to display their cooking essentials and decorative items, transforming the area into a centerpiece of the home.
Choosing robust shelving materials, like reclaimed wood or industrial metal, can match various décor styles from rustic to modern. Consider using the shelves to showcase artisanal spices, attractive kitchen tools, or even houseplants to bring warmth and life into the kitchen space.
Maximizing Storage: Smart Solutions for Small Kitchens
Storage should be a priority in small kitchen design, especially when space is at a premium. The idea is to place everything required for the cooking process within easy reach while still maintaining a tidy appearance.
Incorporating corner cabinets, pullout drawers, and built-in dividers can maximize every inch. Use magnetic strips for knife storage, which keeps blades out of drawers and easily accessible. Drawer organizers can bring order to utensils and tools, ensuring that every item has its place.
Future Trends: What's Next for Small Kitchen Design?
As homes continue to evolve, kitchen design trends are set to follow suit. Homeowners will increasingly focus on open spaces, multifunctional furniture, and tech-savvy solutions to maximize every square foot. Smart appliances that save on energy consumption while providing exceptional performance will dominate the landscape, catering to sustainability without sacrificing aesthetic appeal.
Moreover, as minimalistic designs prevail, integrating materials that emphasize natural elements like bamboo or reclaimed wood will enhance the modern yet cozy kitchen feel. Expect to see more innovation in space-saving furniture, such as fold-out tables and mobile islands that adapt as needed for dining or food prep.
Conclusion: Crafting Your Ideal Small Kitchen Layout
Designing a small kitchen is about innovation and creativity. By adopting layouts that emphasize efficiency and style—such as the single wall or galley kitchen—you can transform a tight space into a functional masterpiece. Don't be afraid to combine elements like open shelving and practical storage solutions, and watch your kitchen evolve into a beloved part of your home.
Embrace these insights, and start planning your small kitchen’s makeover today! Whether you're tackling a complete remodel or simply rethinking organization and layout, know that your dream kitchen is achievable, no matter the space constraints!
 Add Row
Add Row  Add
Add 



Write A Comment