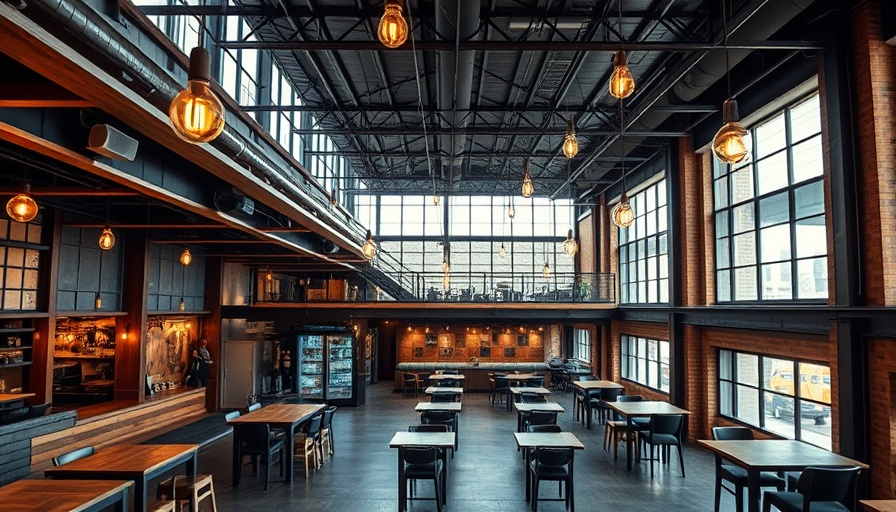
Optimize Your Space With Mezzanine Floors in Melbourne
As the bustling city of Melbourne rapidly evolves, businesses face the constant challenge of making the most out of their existing spaces. A game-changing solution that has gained traction recently is the installation of mezzanine floors. These intermediate levels can significantly enhance the usability of various premises, including warehouses, retail stores, and offices.
What Are Mezzanine Floors?
A mezzanine floor serves as an additional level between the primary floor and the ceiling of a high-ceilinged building. Unlike conventional floors, mezzanines do not necessitate alterations to the building's external structure and, hence, are cost-efficient at expanding space. With various materials like steel and timber being used, they can be customized to cater to specific needs—whether it's for storage, office space, or additional retail areas.
Why Choose a Mezzanine Floor?
For Melbourne's diverse commercial landscape, mezzanine floors present an ideal solution with several advantages:
- **Cost-Efficiency**: Compared to relocating or traditional building renovations, adding a mezzanine is much more budget-friendly, allowing businesses to expand without hefty investments.
- **Quick Installation**: Once a plan is set, professional teams can typically install a mezzanine in a few days, minimizing disruption to ongoing operations.
- **Custom Options**: Businesses can tailor their mezzanine floors to fit their operational needs, allowing for layout optimization and a seamless company branding experience.
- **Property Value Enhancement**: An efficiently designed mezzanine can elevate the functional and aesthetic appeal of a property, offering more to future buyers or tenants.
Common Uses of Mezzanine Floors
Different industries across Melbourne are leveraging mezzanine floors in varied ways:
- Warehouses: Increase inventory storage while improving organization.
- Retail Spaces: Expand display areas or office space without compromising on selling floors.
- Offices: Create new working zones or meeting rooms efficiently.
- Gyms: Design areas for private training or additional equipment.
- Workshops: Allocate specific zones for staff amenities and quality checks.
Safety and Compliance Matters
Leading mezzanine floor suppliers in Melbourne prioritize adherence to building codes and safety standards. Essential features such as guardrails, fire ratings, and clear exit pathways ensure both compliance and safety for users.
Incorporating a mezzanine floor into your Melbourne business not only optimizes space but is a strategic move that offers financial viability and enhanced functionality. If you’re exploring effective options for space maximization, consider the long-term benefits of adding a mezzanine floor.
 Add Row
Add Row  Add
Add 



Write A Comment