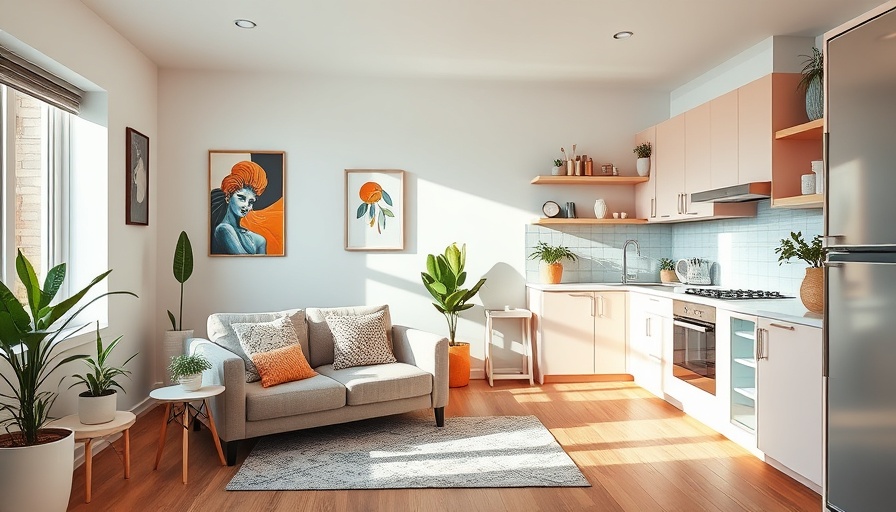
Transforming a Small Kitchen and Living Area into a Multifunctional Haven
The journey of creating a functional and inviting small kitchen and attached living area often holds the potential for both shared experiences and personal expression. For many families, this particular space acts as the heart of the home, fulfilling various roles from cooking and dining to relaxation and play. After years of thoughtful updates, our small kitchen corner has evolved into a modern, multi-functional area that reflects our unique lifestyle and needs.
The Kitchen: A Unified Space
As the central hub for family gatherings and daily rituals, the kitchen stands as the main entry point of our home. Without a formal foyer, our kitchen’s design integrates entry with utility seamlessly. Everyday items such as backpacks and jackets mingle with the bustling energy of meal prep, reflecting a vibrant harmony that resonates with daily life. Notably, our kitchen porch—an extension of this vital space—serves as functional storage for outdoor cooking supplies and recreational gear, simplifying our family's daily transitions.
Creating an Inviting Atmosphere
The challenge in small spaces is often about maximizing what you have while ensuring comfort. This involved investing in the right seating solution; after experimenting with various options, we finally landed on two loveseats that not only serve to cozy up the area but also draw the eye to the cheerful living arrangement. Selecting decor, like a dream chandelier reminiscent of bubbles at sunset, introduces warmth and charm to the everyday experience. These small touches reflect our commitment to creating a nurturing and welcoming environment—which is particularly important in a space where entertaining happens naturally.
A Realistic Before and After Transformation
Reflecting on our renovations, the before-and-after snapshots of our kitchen portray a radical transformation rooted in careful thought and ongoing adjustments. Initially, we were in a state of trial and error, as we navigated the layout and functionality of our new home. Notable changes include the removal of a window that was converted into a door leading to our handy kitchen porch, a clever reconfiguration that enhances accessibility and flow.
Layout Insights and Practical Tips
For families looking to optimize their small kitchens, consider these strategies:
- Evaluate Your Needs: Reflect on how your family uses the space daily. Are there items you can consolidate or relocate to streamline traffic flow?
- Think Multi-Function: Furniture that serves multiple purposes, like a dining table that doubles as an extra prep surface, can maximize cramped environments.
- Smart Storage Solutions: Consider vertical storage options or under-utilized spaces like the kitchen porch for efficiency.
By embracing the functionality of each corner in our small kitchen and living area, we were able to improve the practicality without sacrificing our style.
Your Journey to a Cozy Kitchen Starts Here
As you embark on your journey to create a small space that is both functional and stylish, remember that evolution is a process. Allow yourself the grace to adjust and adapt as you discover new needs and preferences over time. Don't hesitate to bring in elements that matter to you!
We encourage you to share your own renovation stories and dreams with our community. By discussing your experiences, you can inspire and encourage others who are on a similar path of transforming their living spaces!
 Add Row
Add Row  Add
Add 



Write A Comment