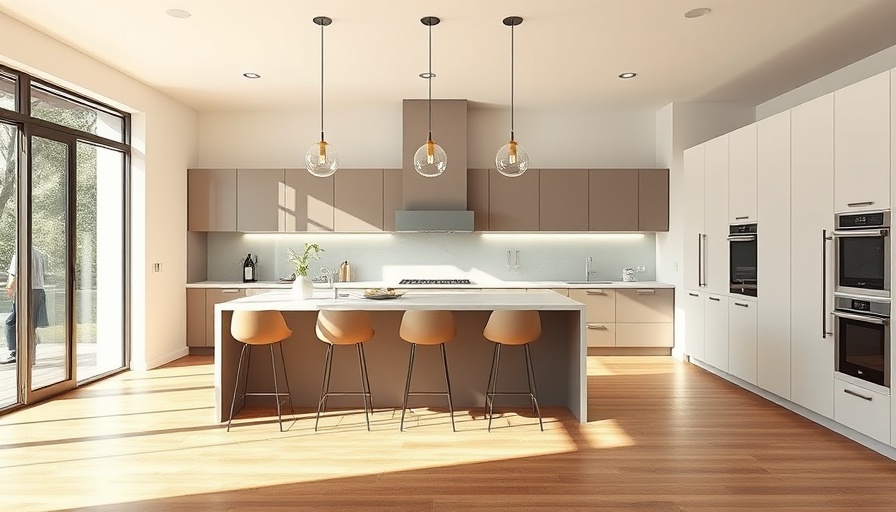
Understanding 3D Design Visualization: A Game Changer for Homeowners
In the past, embarking on a remodeling project could feel like venturing into the unknown. Homeowners would often find themselves staring at 2D blueprints, trying to envision how their spaces might look. Now, with 3D design visualization, this uncertainty has transformed into clarity. Imagine approving a design after walking through your future home; that’s not just possible, it’s a reality.
Eliminating Surprises Before They Happen
Spotting Issues Early: One of the most significant advantages of 3D rendering is the ability to identify potential problems before construction even begins. Traditional sketches can leave too much open to interpretation. With immersive 3D models, clients get a clear picture of the finished product, allowing them to catch design flaws, spatial mismatches, and even light placement issues ahead of time. This foresight ultimately promotes accuracy, saves time, and reduces overall costs.
Reality Testing Materials and Light: Have you ever wondered how a specific color scheme or material would look together? 3D visualization allows clients to experiment with colors, textures, and lighting in a realistic setting. This means homeowners can explore countless options visually and make informed decisions that align with their aesthetic and functional needs.
Reducing Change Orders: Nobody enjoys surprises during the construction phase, especially when they come with hefty costs. Change orders can balloon a budget and complicate a project timeline. However, with the virtual approval process that 3D visualization provides, homeowners can address changes and refine designs before construction starts. This proactive approach minimizes disruptions and streamlines the entire renovation process.
Empowering Homeowners with Confidence
Visualizing Options Instantly: It's essential to feel confident in design choices. Whether selecting countertops or exploring cabinet styles, 3D design tools allow homeowners to visualize different combinations instantly. This invaluable resource enables clients to experiment with variations in a way that’s both interactive and engaging, giving them greater control over their design.
Building Trust Through Transparency: The relationship between homeowners and contractors can sometimes feel one-sided. However, 3D visualization levels the playing field. Clients can actively participate in the design process, fostering a sense of trust and confidence in their contractors. As a result, communication improves, leading to better outcomes and enhanced customer satisfaction.
How 3D Visualization Enhances Collaboration
Bridging the Gap Between Homeowners and Designers: As homeowners become more involved in the design process, the opportunities for collaboration increase. Utilizing 3D visualization allows both parties to discuss ideas, address concerns, and refine designs more easily than traditional methods. This creates a more positive experience, ensuring that everyone is aligned with the project's goals.
Final Outcome Preview: Before the first nail is driven, clients will have the chance to experience a walkthrough of their future home. This immersive preview reduces the likelihood of miscommunication and ensures that the final outcome aligns with the homeowner's vision.
The Future of Home Design
As technology continues to evolve, the role of 3D design visualization in home construction and remodeling will only become more prominent. Homeowners can embrace this shift, gaining the reassurance and confidence needed to create spaces that reflect their unique personalities and lifestyles. The shift from uncertainty to an empowered, hands-on experience is not only a trend—it's the future of home design.
Engaging with 3D design visualization propels your home project from conceptualization to reality with clarity and excitement. Don't leave your dream home to chance; explore the world of immersive design and watch your ideas come to life. Start your home journey today!
 Add Row
Add Row  Add
Add 



Write A Comment