Remodeling & Construction
How Basement Remodeling Can Boost Your Property's Value and Functionality
Unlocking Your Basement's Potential
Your basement may be hiding untapped potential. By remodeling, you have the chance to significantly increase your property's value while enhancing your living space. From a cozy home theater to a rental-ready basement apartment, the options for transformation are nearly endless.
Inspecting the Space: The First Step
Before diving into renovations, it’s crucial to inspect your basement’s condition. Look out for moisture, cracks in the foundation, or any signs of mold. The presence of water can lead to bigger problems later, making it necessary to implement proper waterproofing measures. Additionally, good insulation and ventilation are essential; they will protect your renovation investment and maintain a comfortable space.
Designing the Entertainment Room: Setting the Mood
Transforming your basement into an entertainment hub is a popular choice among homeowners. Consider installing a cozy home theater with plush seating and a large screen. If you prefer a more interactive space, setting up a game room with a pool table or video game area can be thrilling. Adding a mini-bar completes the experience, making your basement the perfect spot for gatherings. With appropriate lighting, comfortable furniture, and thoughtful acoustics, your basement can quickly become a favorite hangout.
Creating a Basement Apartment: Adding Functionality and Value
If your goal is to generate rental income or provide additional space for family, converting your basement into a self-contained apartment can be a smart move. This setup typically includes a separate entrance, a bedroom, kitchenette, bathroom, and living area. Depending on local building codes, you may also need egress windows for emergency escape routes, so make sure to review these requirements. This type of renovation not only adds value to your home but also offers flexibility in how you use the space.
Choosing the Right Materials: Moisture Management is Key
Basement environments require materials that can withstand moisture. Opt for water-resistant flooring options like luxury vinyl planks, tiles, or sealed concrete. For the walls, moisture-resistant drywall or panels are superb choices to prevent future issues. Investing in a good dehumidification system is essential for maintaining air quality and comfort.
Budgeting for Your Remodel: Planning is Essential
The cost of basement remodeling can vary greatly. It’s vital to set a realistic budget before you begin, focusing on what’s crucial for completing your remodel. Start with essentials like safe wiring and plumbing. Luxurious touches can be added later as budget allows. Remember, the long-term benefits—like increased home value and improved energy efficiency—make this investment worthwhile.
Beyond Just Extra Space: The Lasting Benefits of Remodeling
Remodeling your basement goes beyond mere aesthetics; it brings functionality along with financial gains. An upgraded basement can enhance your home’s overall value, offer energy efficiency, and create significant extra living space, whether for entertaining, family overflow, or generating rental income. Homeowners looking to maximize their property's potential should seriously consider this investment.
Conclusion: Transform Your Space Today!
Don’t let your basement remain an underutilized area of your home. By following these guidelines, you can transform it into a valuable asset, whether that’s an entertainment room, a cozy apartment, or anything in between. Take the leap and start planning your remodel today. If you’re ready to take advantage of your home’s potential, gather your thoughts, set your budget, and get started on a project that not only meets your needs but also increases the value of your home.

 Add Row
Add Row
 Add
Add
 Add Row
Add Row
 Add Element
Add Element

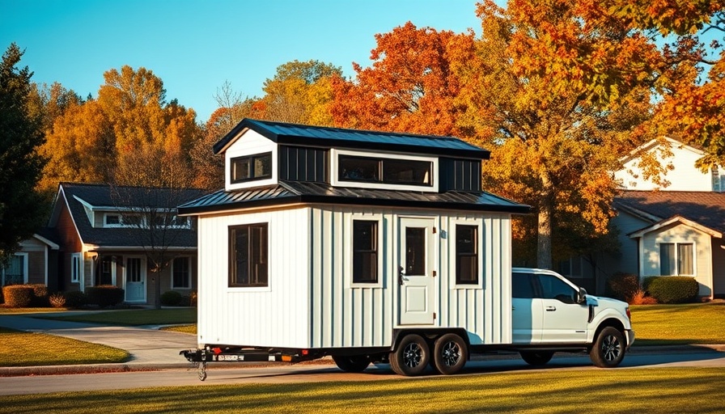
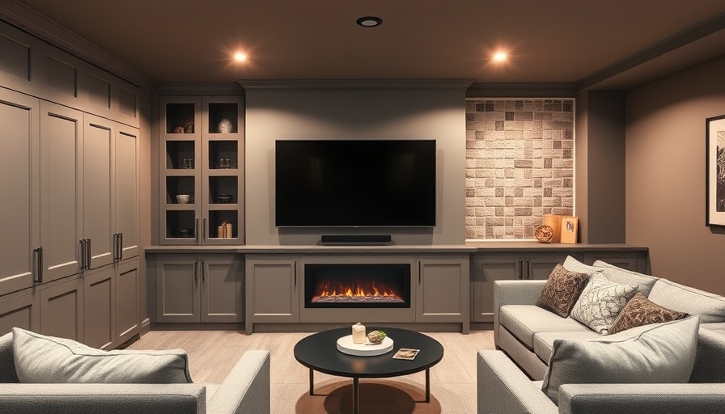
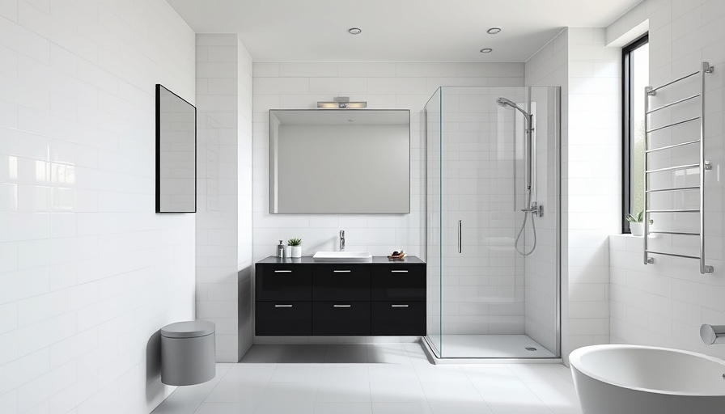

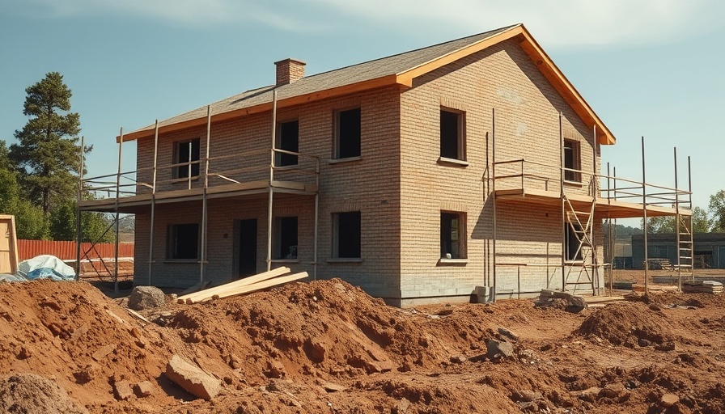
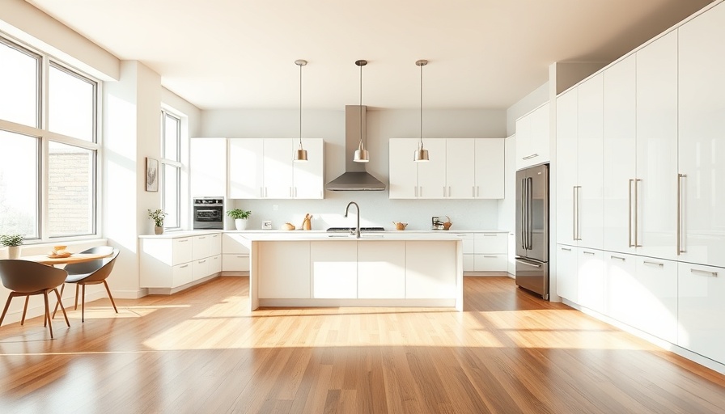


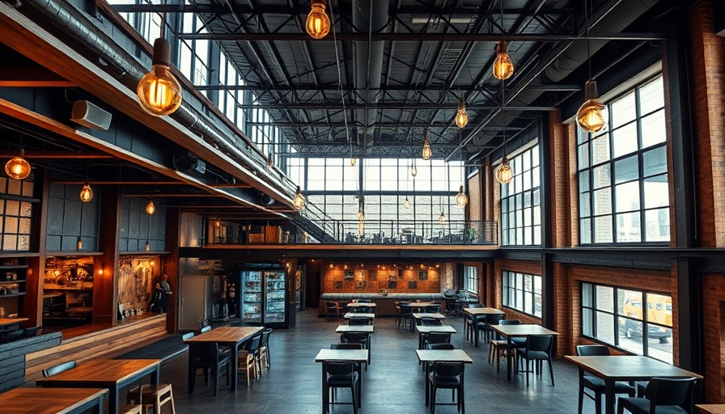

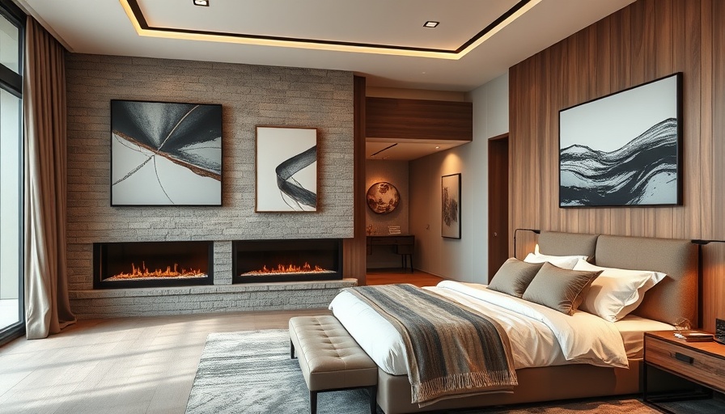

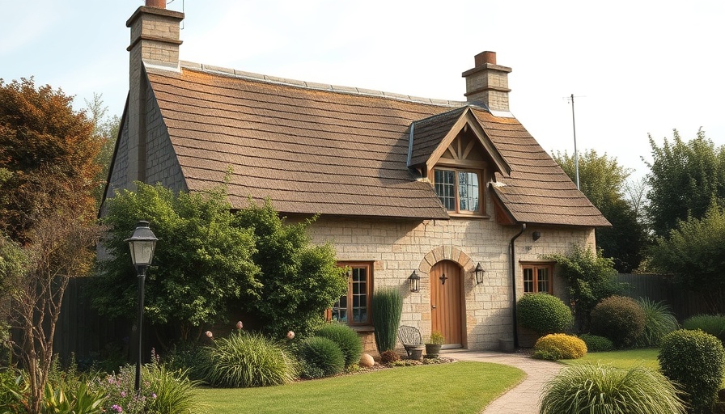


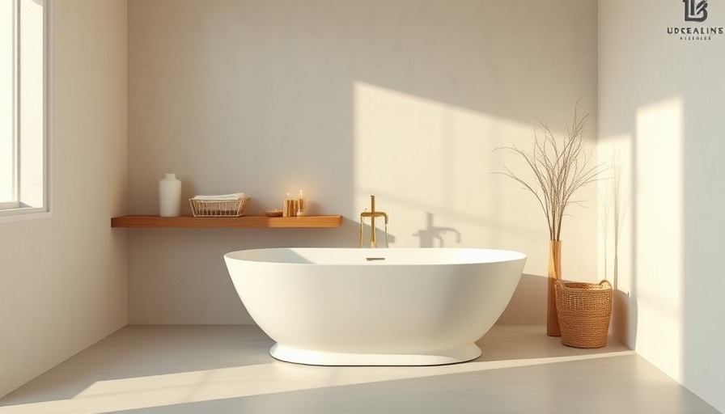


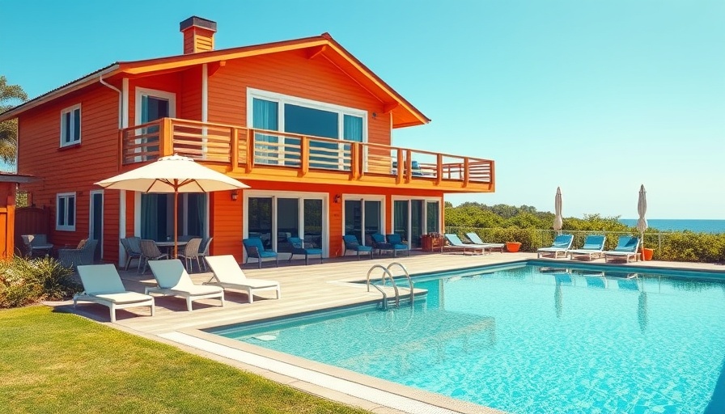
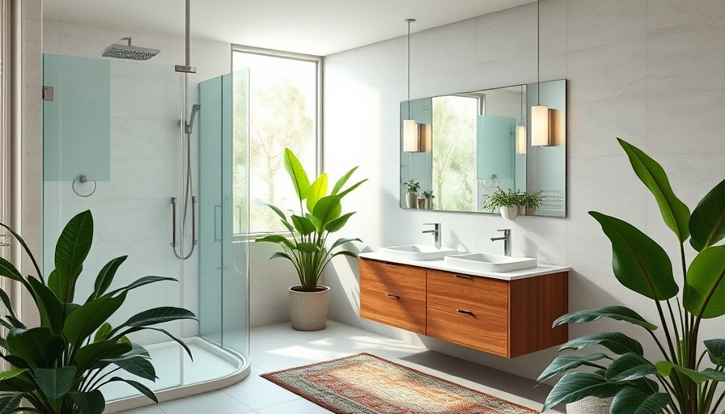


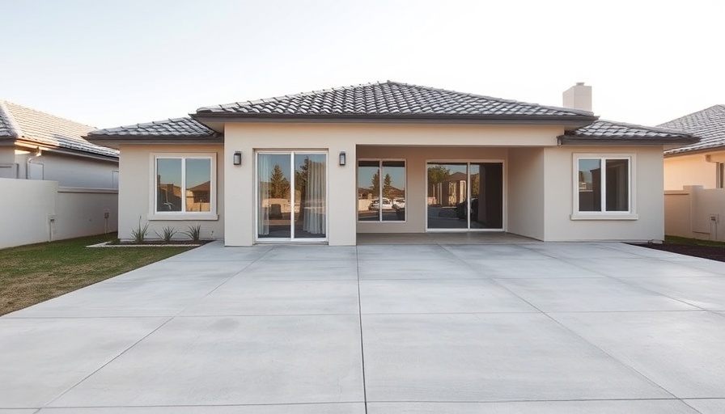

 Add Row
Add Row
 Add
Add


